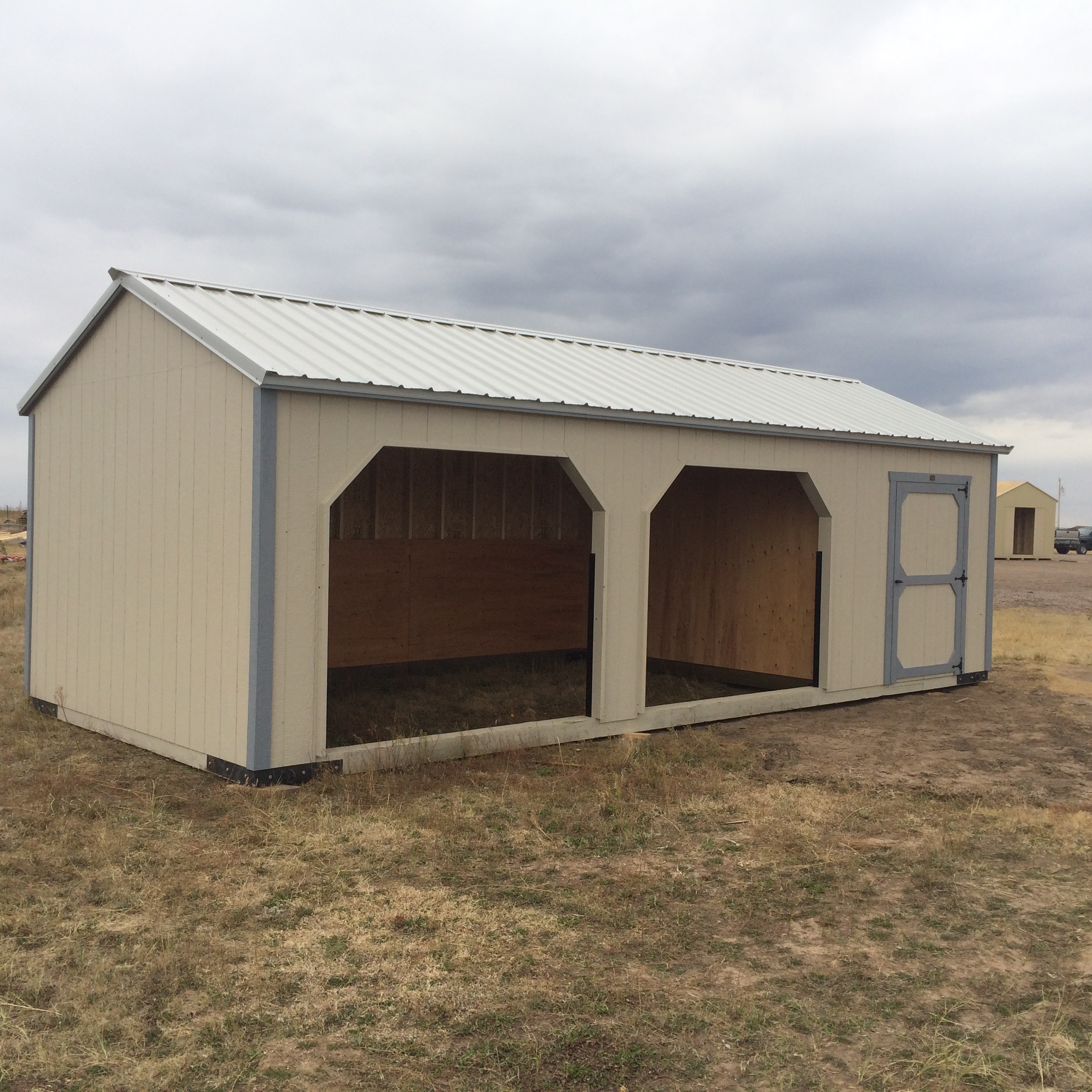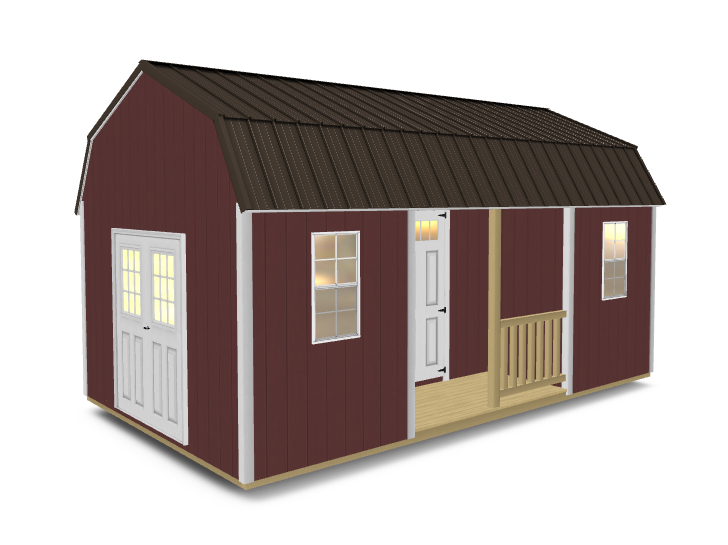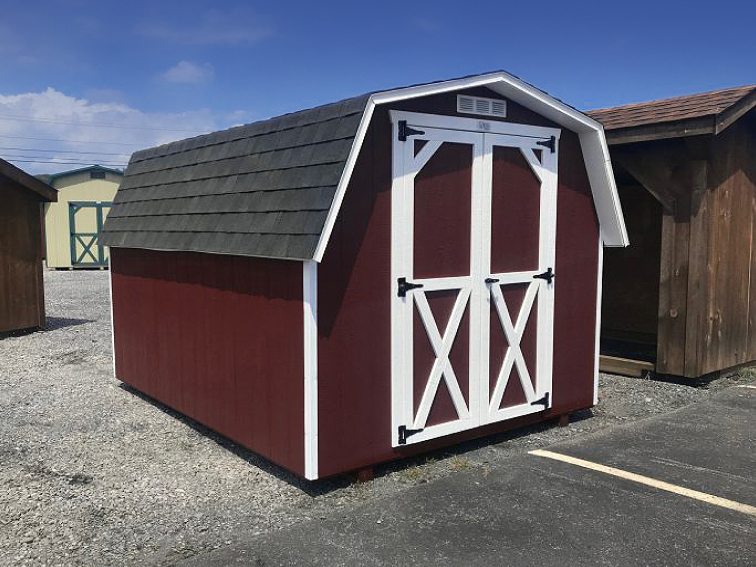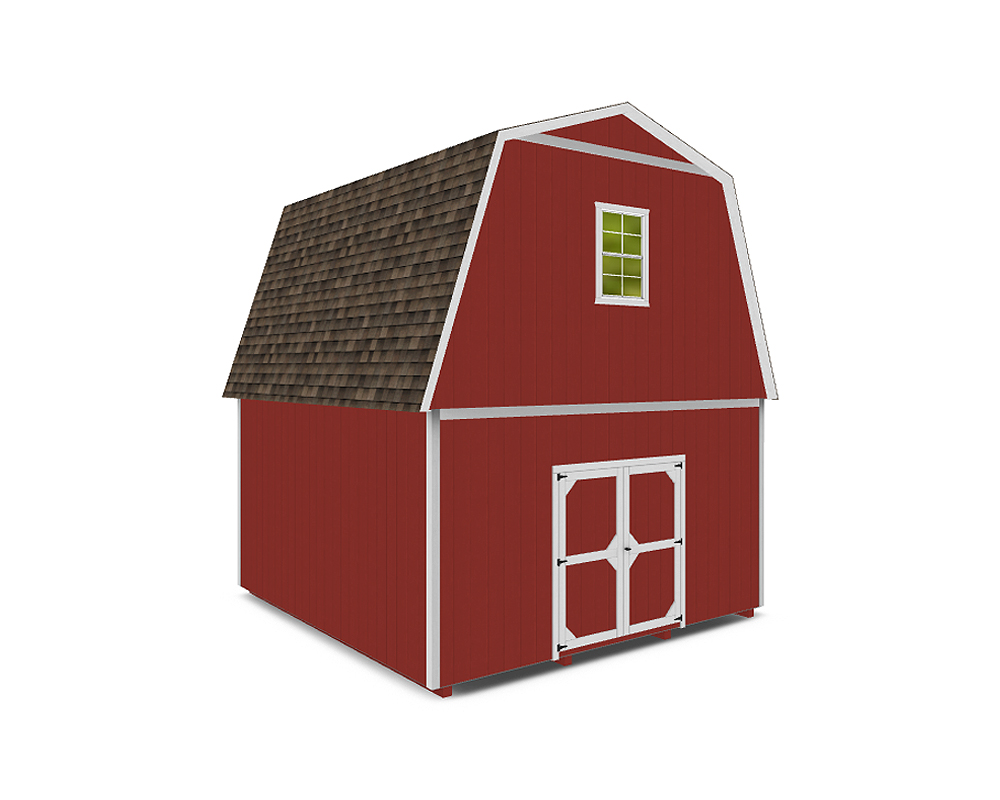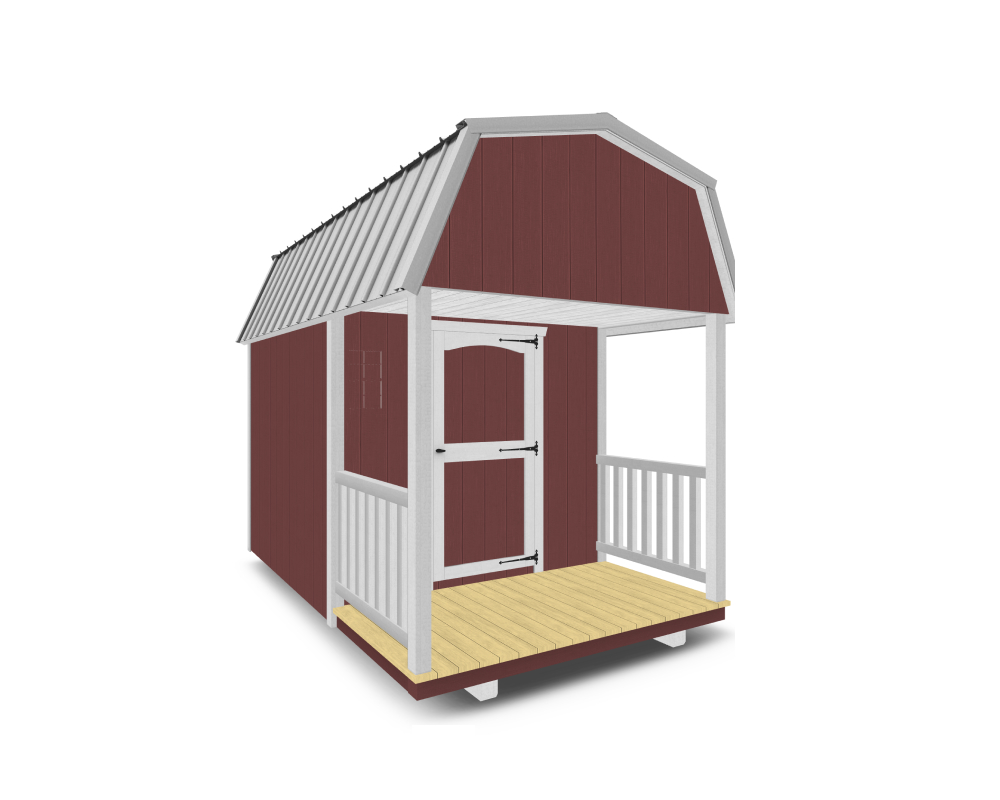Shop
A-frame (Gable style)
-
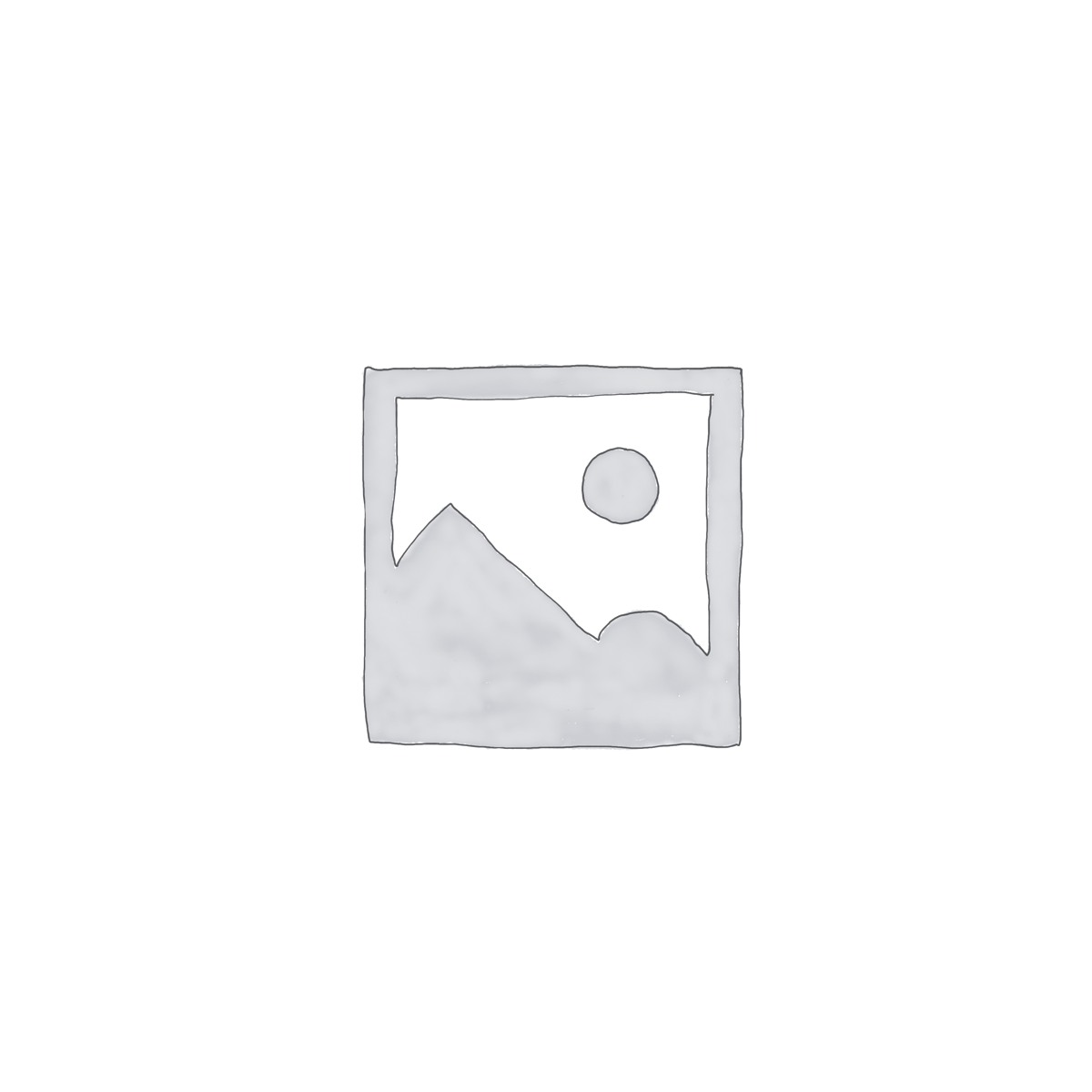
Cottage without F/E Overhang
Design Your Own -
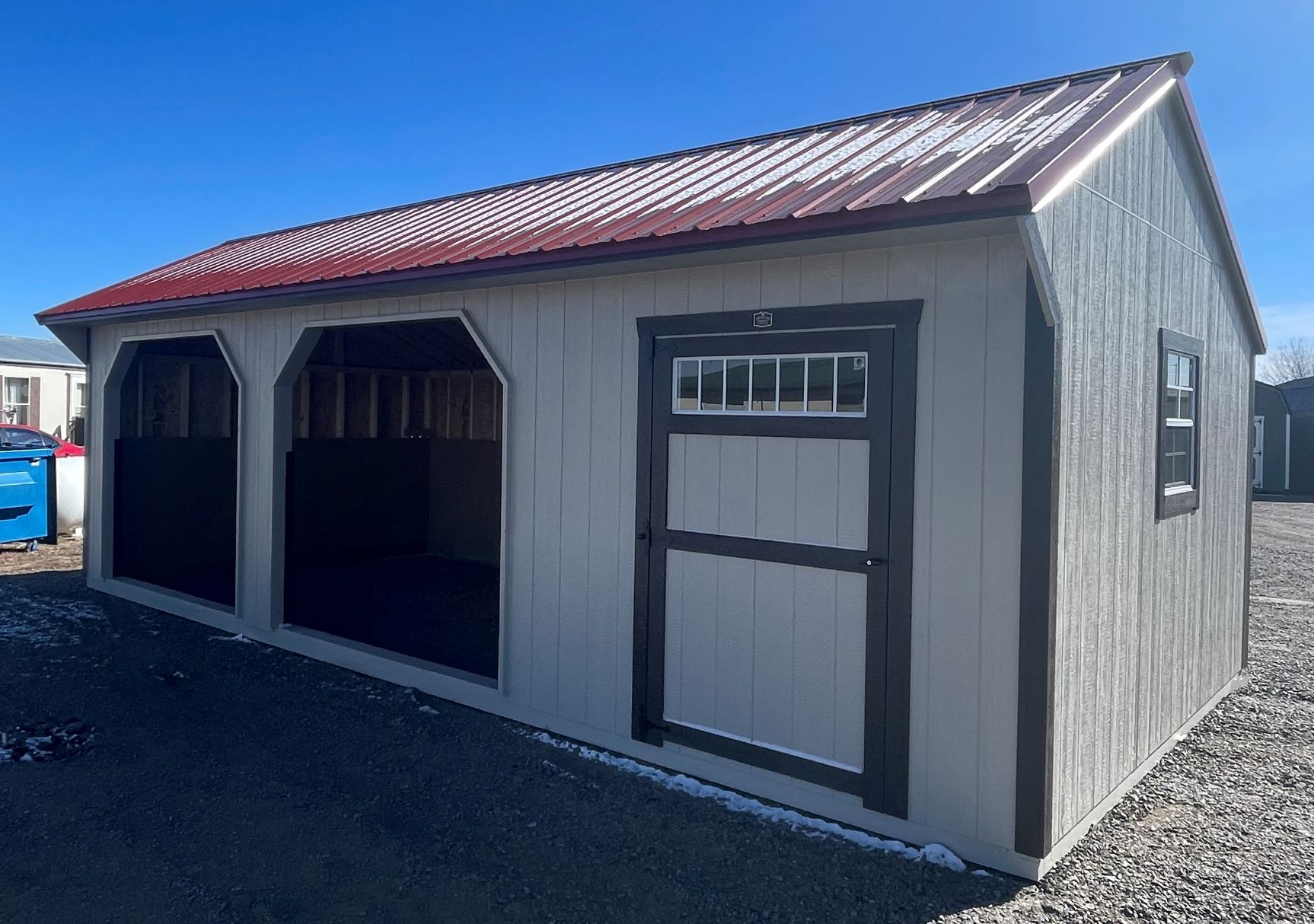
Salt Box Run-In
Design Your Own -
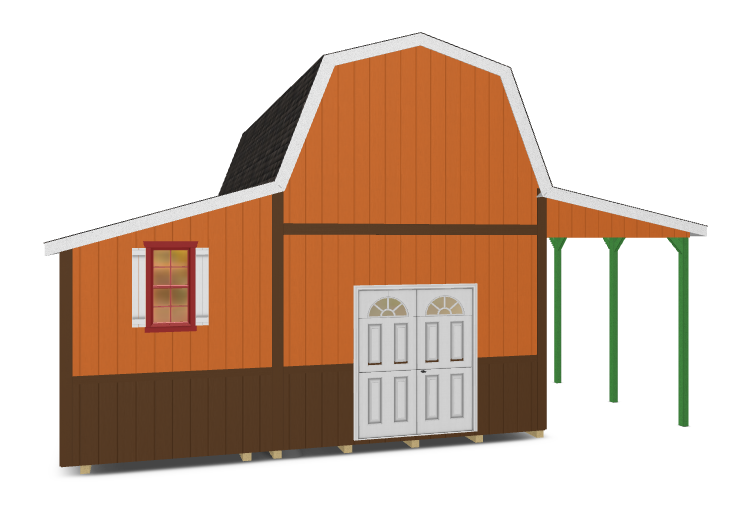
Barn 2 Story Lean To
Design Your Own -
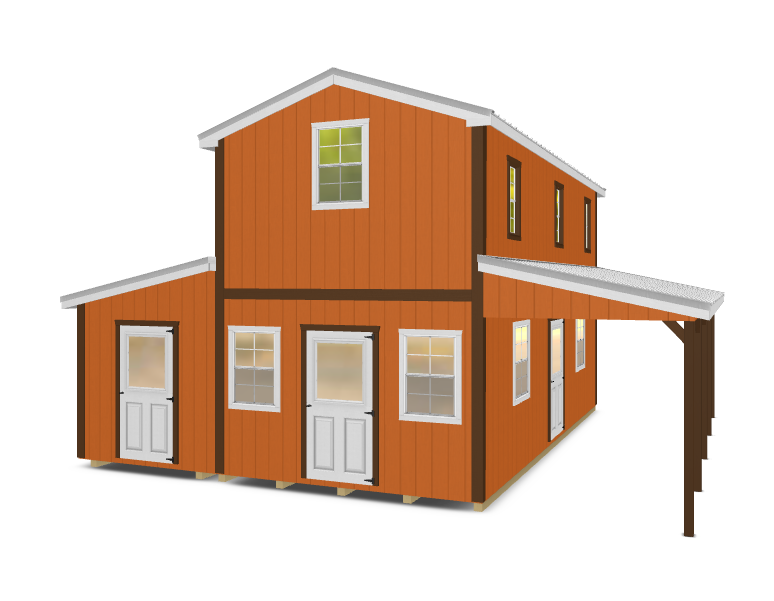
Aframe 2 Story Attic Lean To
Design Your Own -
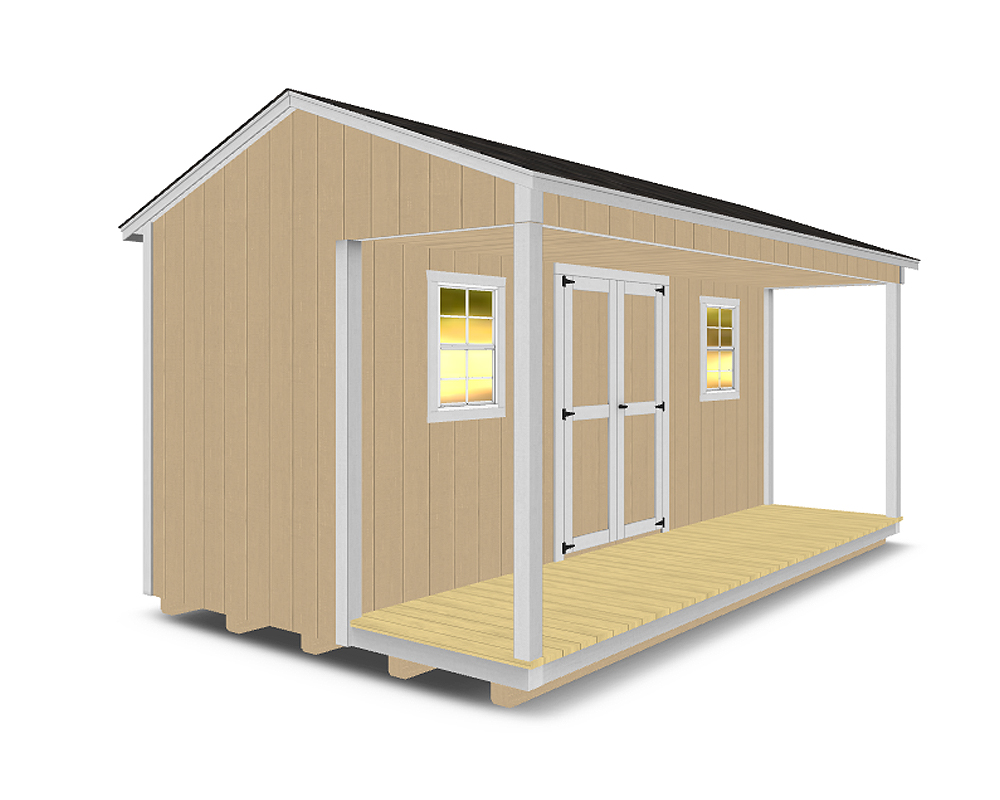
Ultimate Gable
Design Your Own -
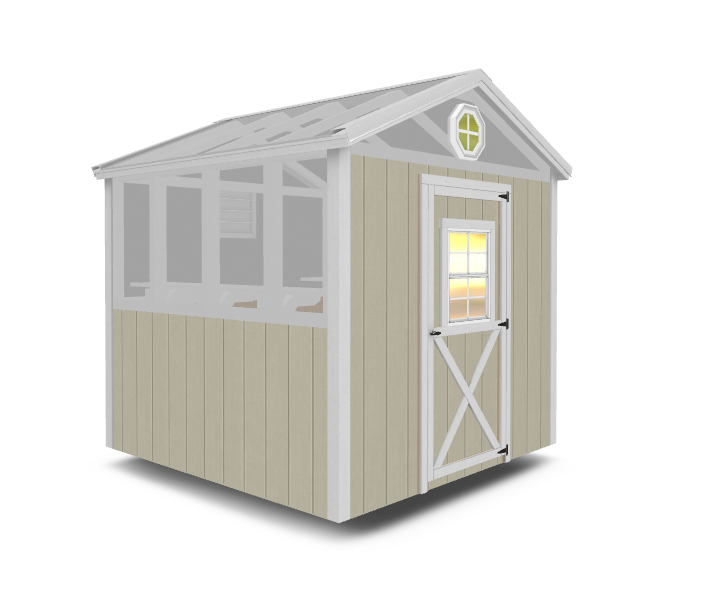
Greenhouse RockWood
Design Your Own -

Aframe Deluxe Porch
Design Your Own -
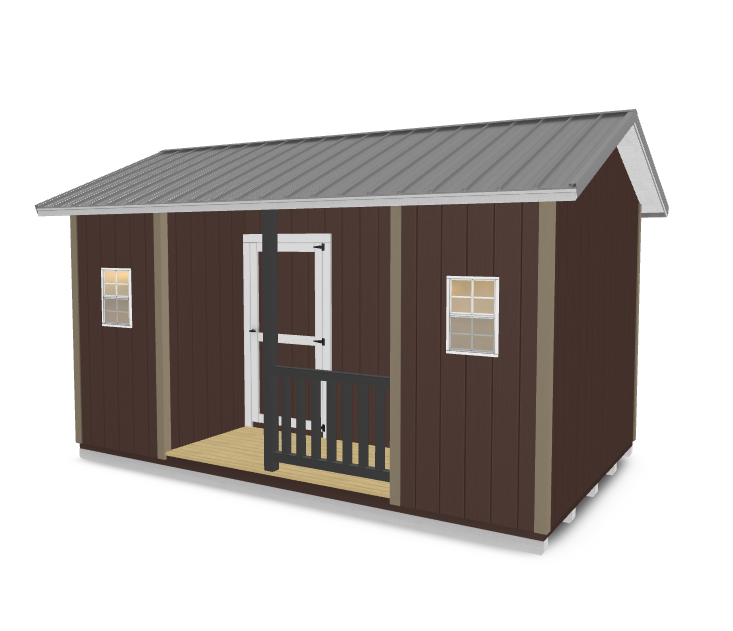
Structure Aframe Middle Porch
Design Your Own -
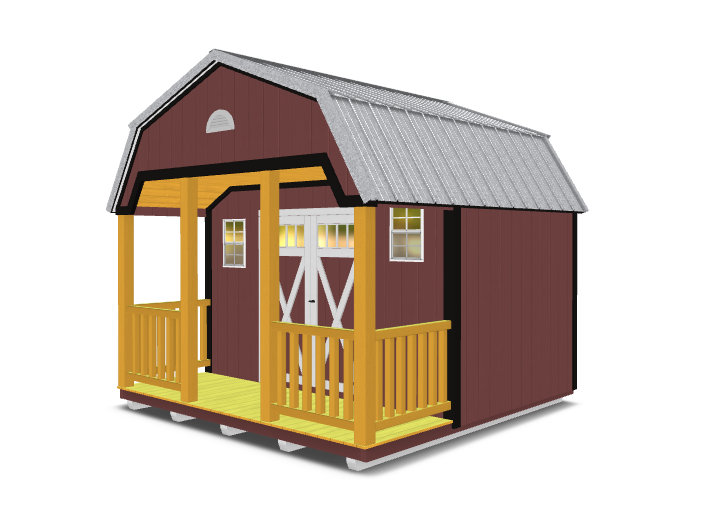
Structure Cardinal Lofted Cabin
Design Your Own -
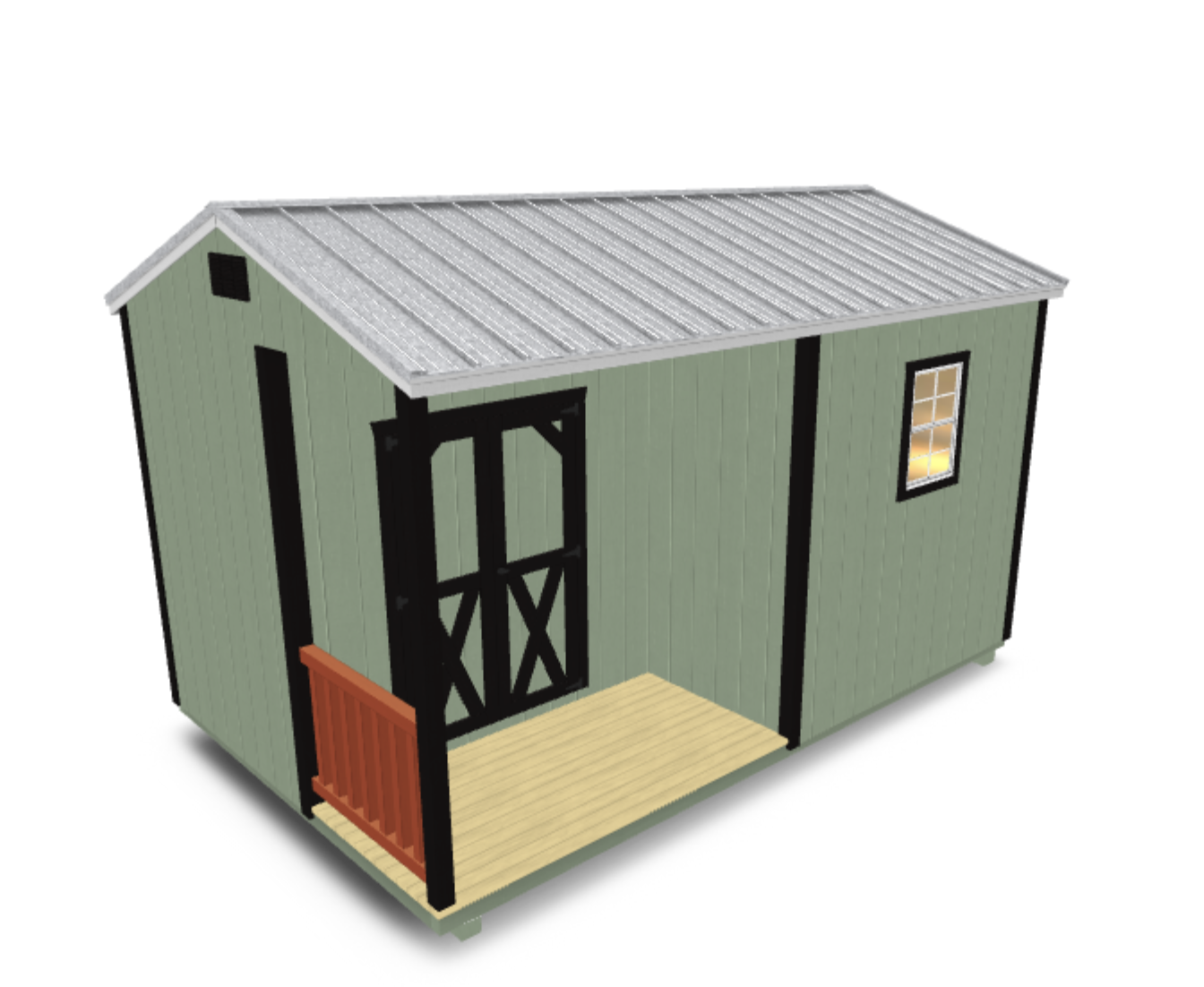
Aframe Corner Porch
Design Your Own -
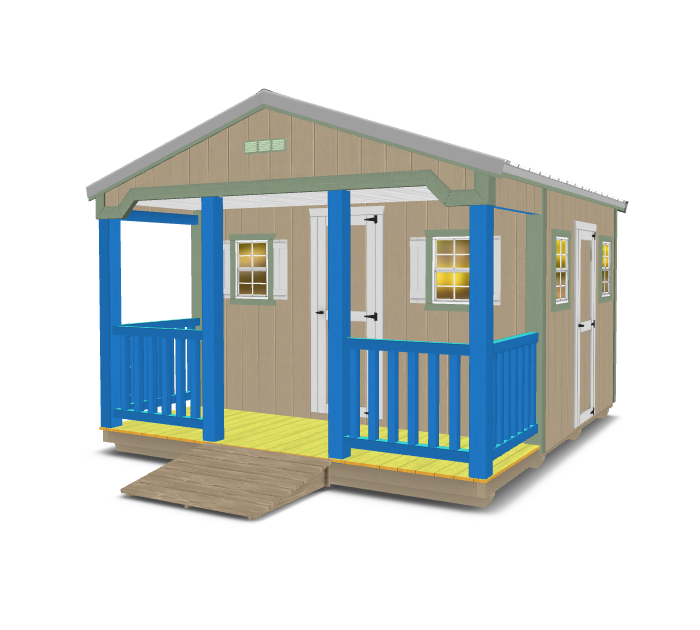
Cardinal Cabin
Design Your Own -

Victorian Cabin
Design Your Own -

Standard Cottage with Side Porch
Design Your Own -
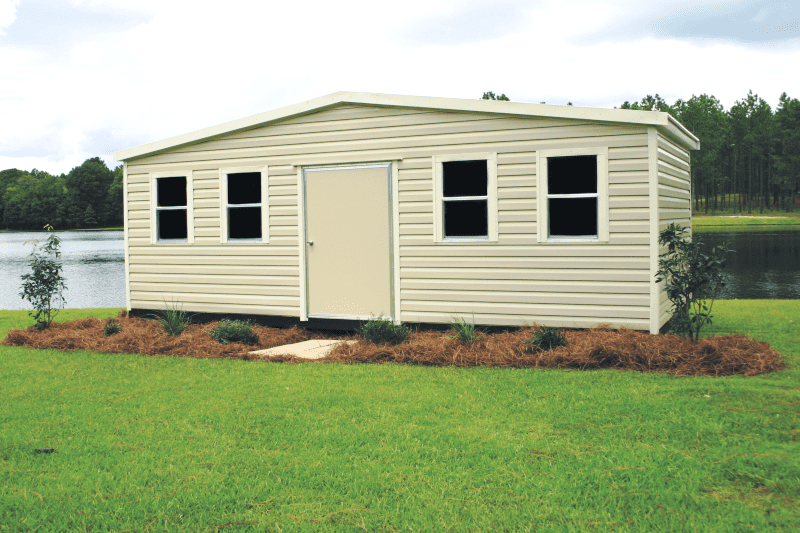
Box Eave Side Gable
Design Your Own -

Aframe Metal Front Porch
- Uniqueness:
- Dormer height must always be 18".
- The back roof pitch can be changed accordingly, so that the front roof pitch is also always fixed at 5/12.
- We should be able to add component (windows) to the Dormer Front
- Roof specs
- Fascia: 6"
- Plum cut
- 8" Overhang, All Sides
- No roof horizontal trim
- Corner trims
- Wood 4"
- Uniqueness:
-
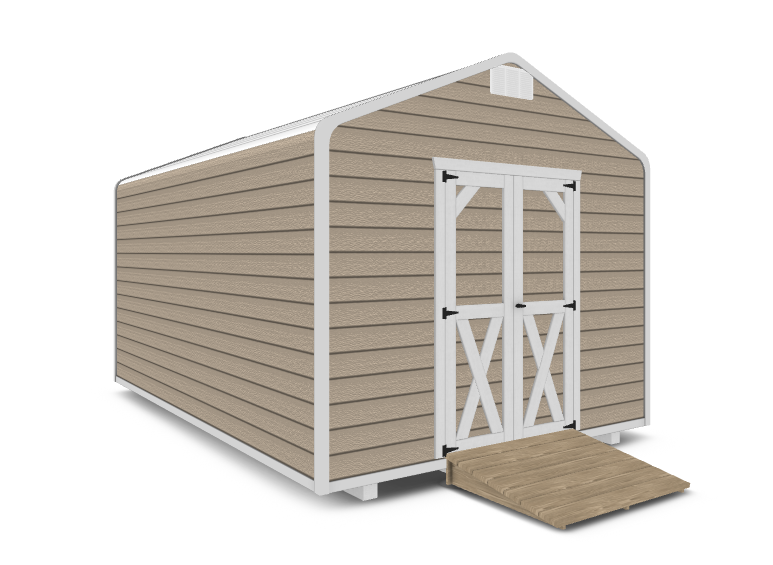
Aframe Streamline
Design Your Own -
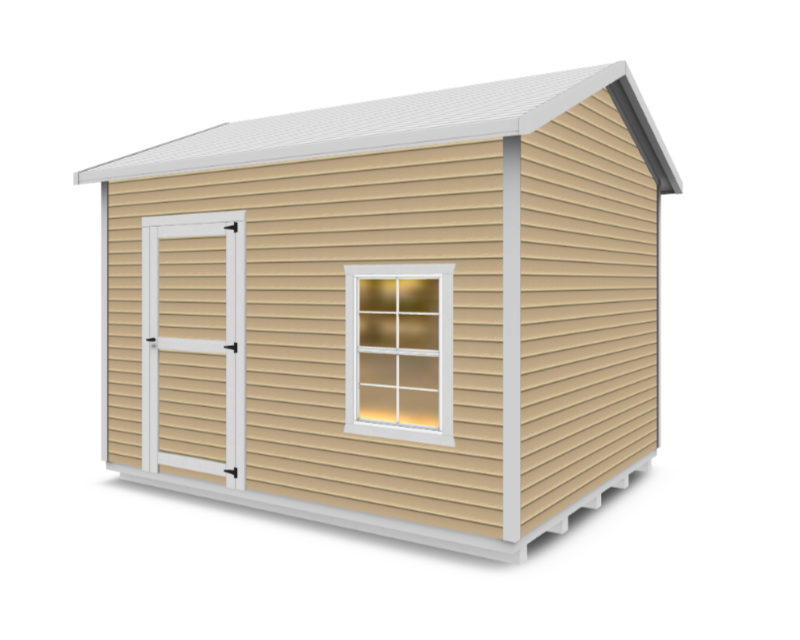
The Eave
Design Your Own -
![[NHUT] Standard Cottage with Front Porch [NHUT] Standard Cottage with Front Porch](https://dxm5q5264srx2.cloudfront.net/wp-content/uploads/sites/7/2021/11/Screenshot-2021-10-21-9.42.01-PM.png)
[NHUT] Standard Cottage with Front Porch
Design Your Own -
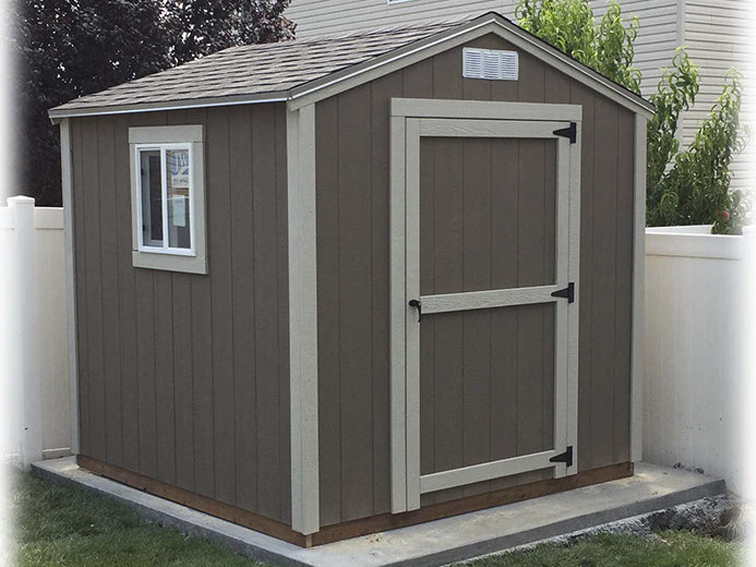
Cottage without F/E Overhang
Design Your Own -
![[Thinh]Cottage Test Component (do not change) Placeholder](https://dxm5q5264srx2.cloudfront.net/wp-content/uploads/sites/7/2021/02/woocommerce-placeholder.png)
[Thinh]Cottage Test Component (do not change)
Design Your Own
Barn (Gambrel style)
Quaker
-
![Quaker [NHUT] Quaker](https://dxm5q5264srx2.cloudfront.net/wp-content/uploads/sites/7/2021/11/Quaker.jpeg)
[NHUT] Quaker
Design Your Own -

Structure Quaker Silvercreek
Design Your Own -
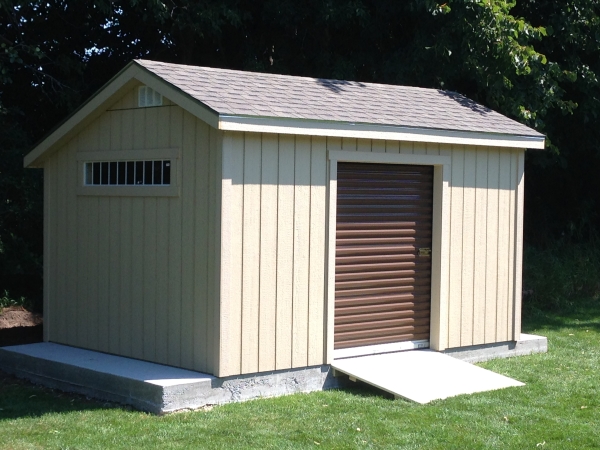
Saltbox MWShed
Customized shed of MWShed
Design Your Own -

Quaker
Design Your Own
Rancher
-
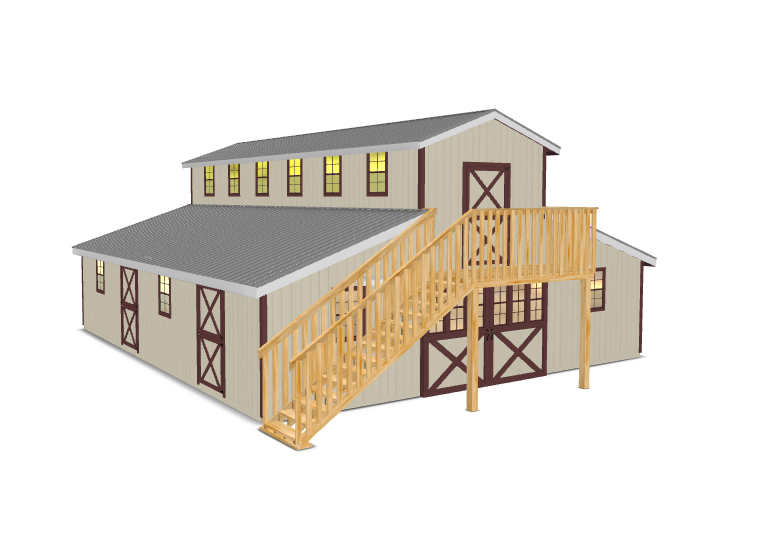
Rancher Modular
Design Your Own
Studio/Modern/Lean-To
-
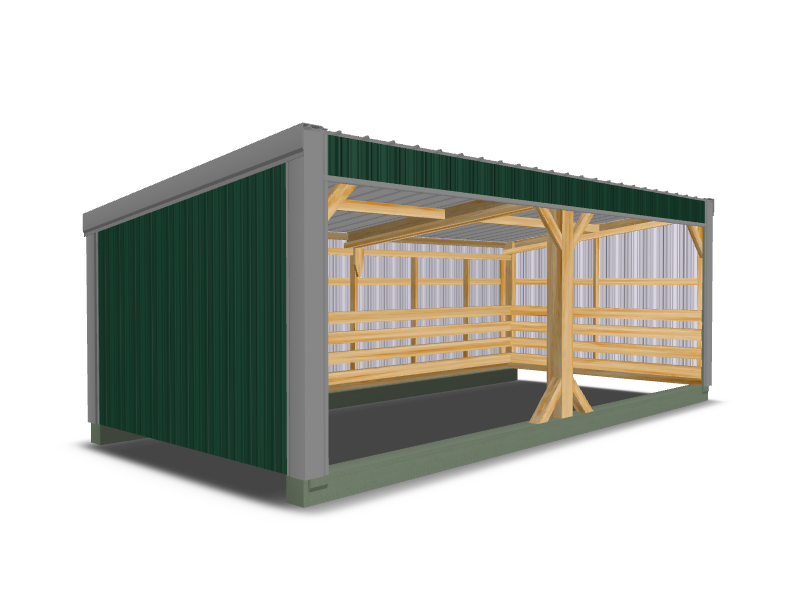
Loafing Shed
Design Your Own
Industry standard models
-
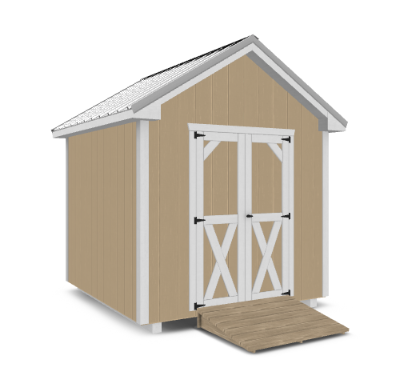
Cape Cod Ngoc Nguyen
Design Your Own -
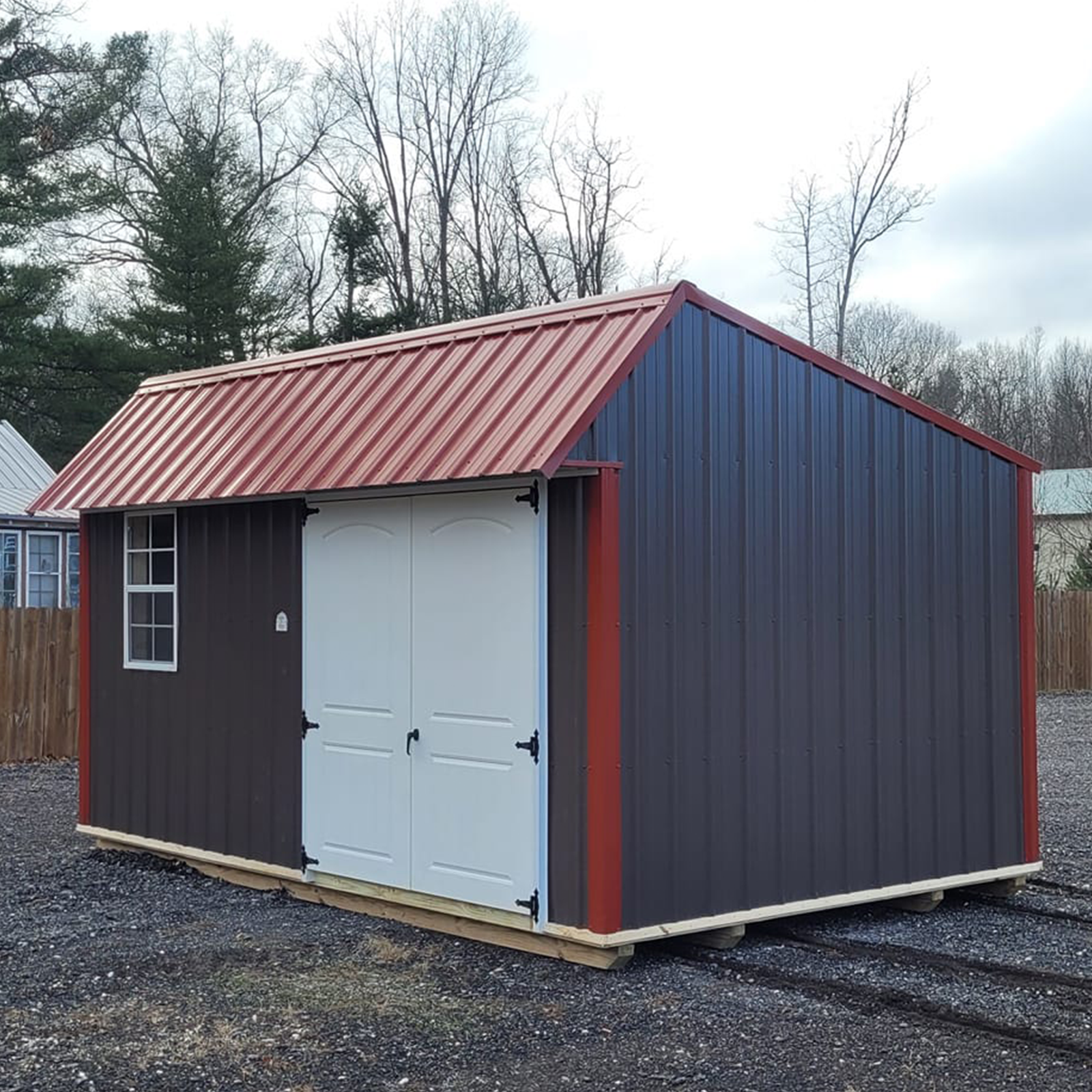
Quaker Wannabuy Sheds
Design Your Own -
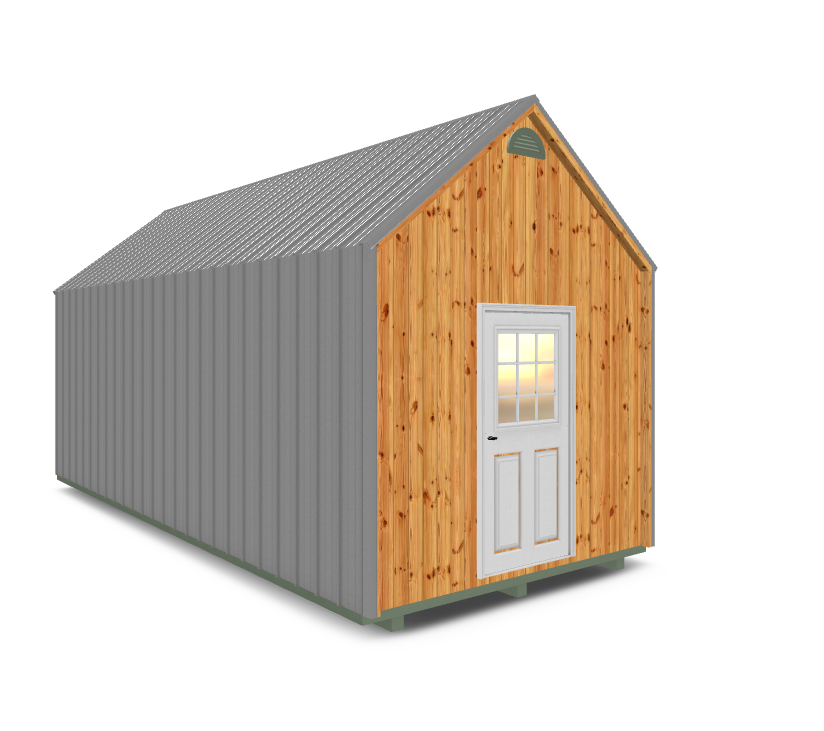
Chalet Genesis
Design Your Own -
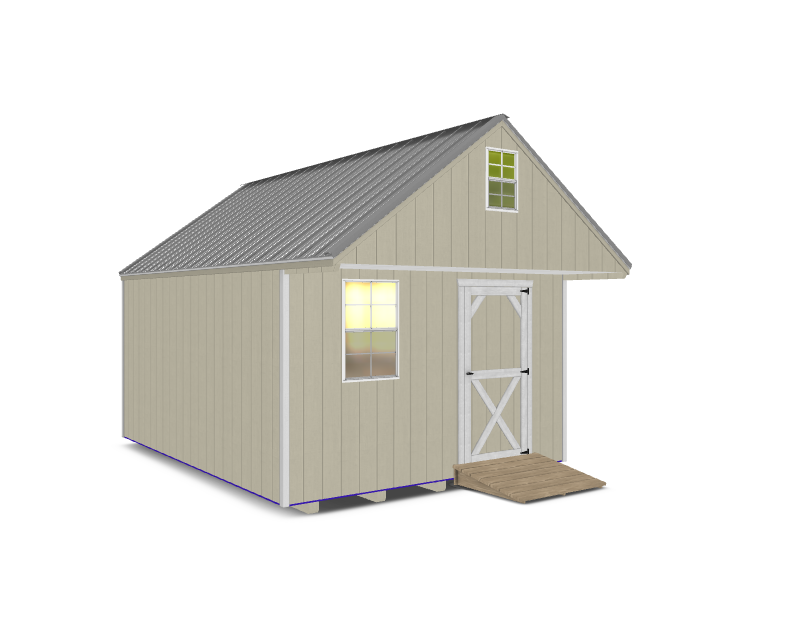
Bunkie Shed – Gable Roof
Design Your Own -
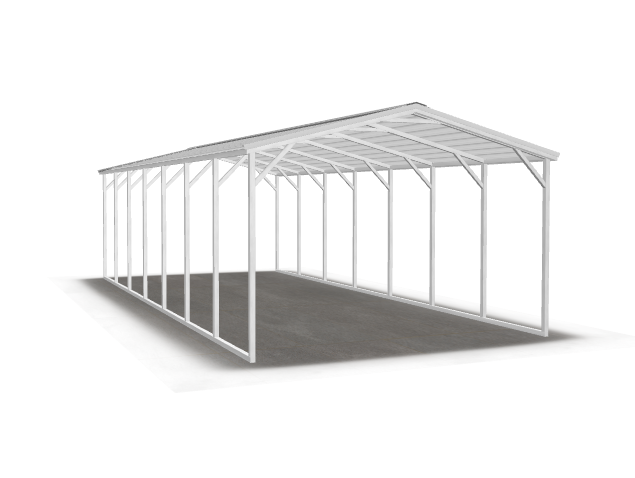
Standard Carport Vertical Roof
Design Your Own -
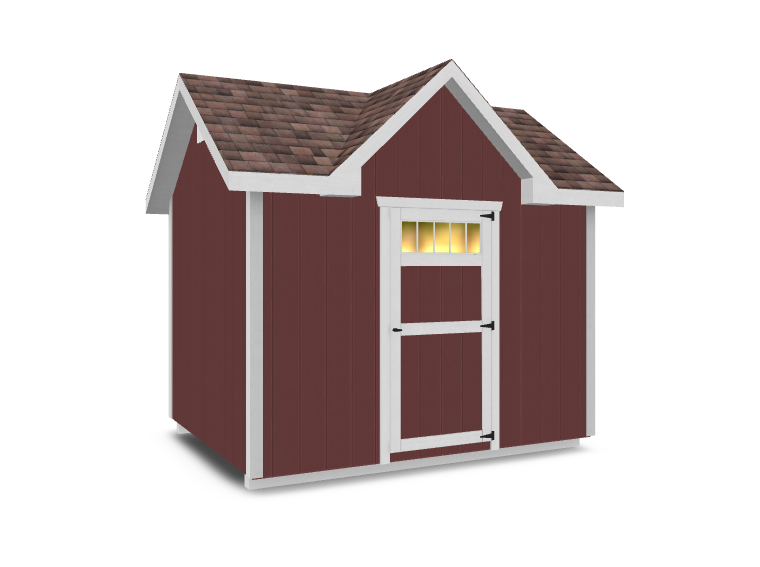
Classic A-frame Dormer
Design Your Own -

Cape Cod
Design Your Own
Utility Sheds
-
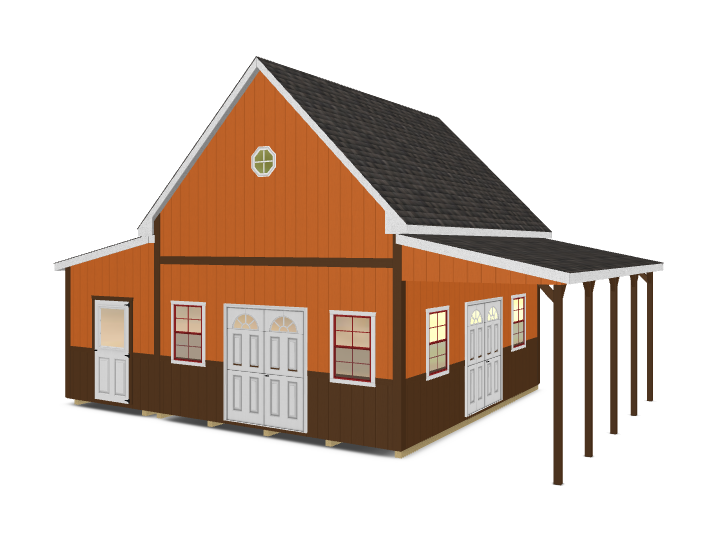
(Kat) Aframe 2 Story Lean To
Design Your Own -
![[Nhut] Barn Deluxe Porch [Nhut] Barn Deluxe Porch](https://dxm5q5264srx2.cloudfront.net/wp-content/uploads/sites/7/2023/01/Capture-1.png)
[Nhut] Barn Deluxe Porch
Design Your Own -
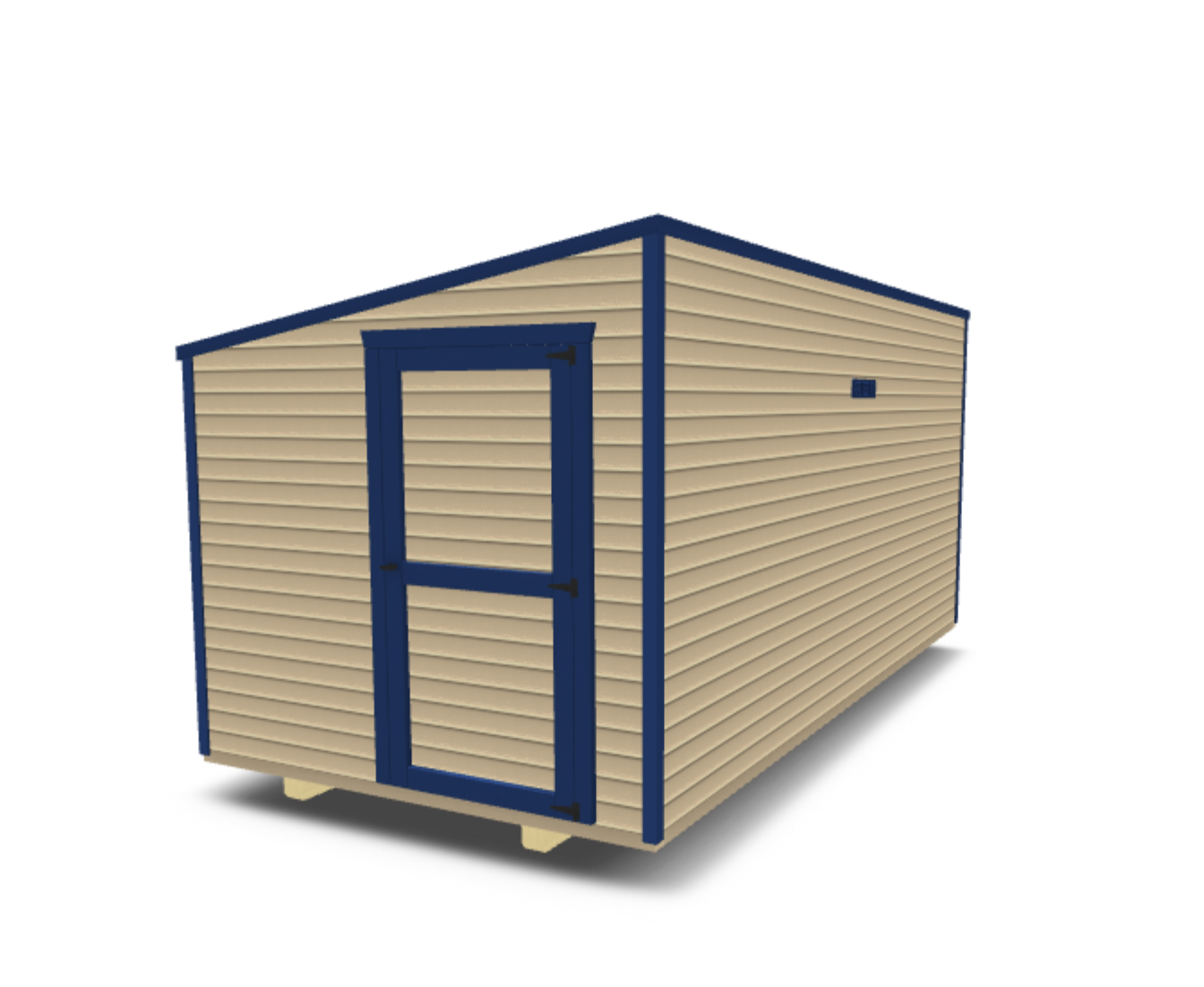
Monoslope Smithbilt
Design Your Own
